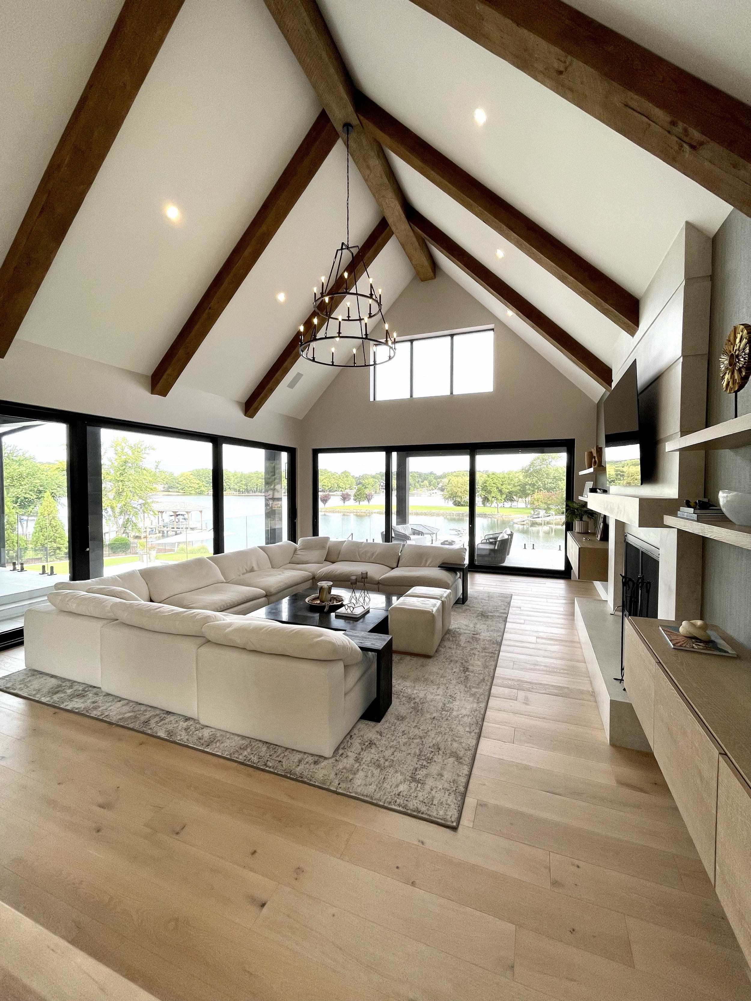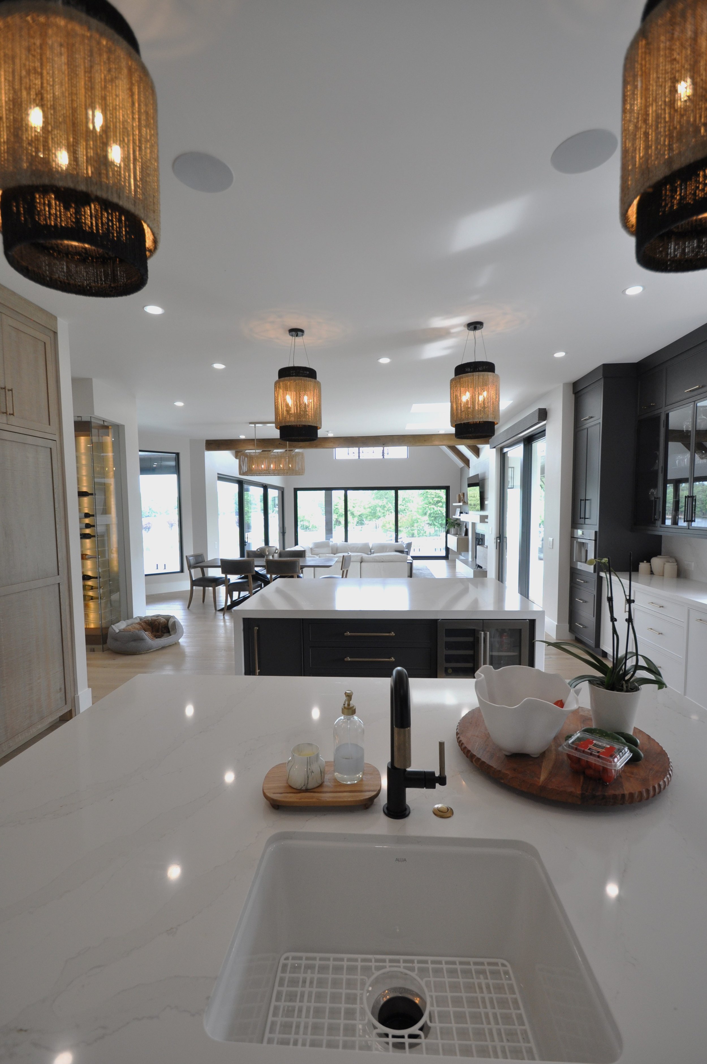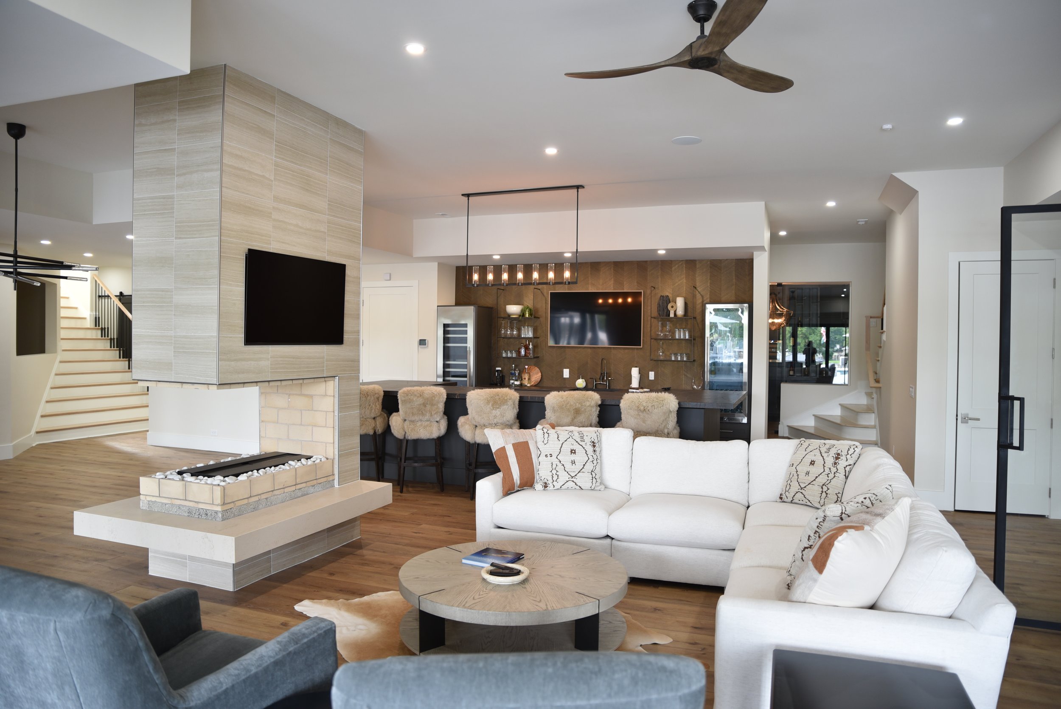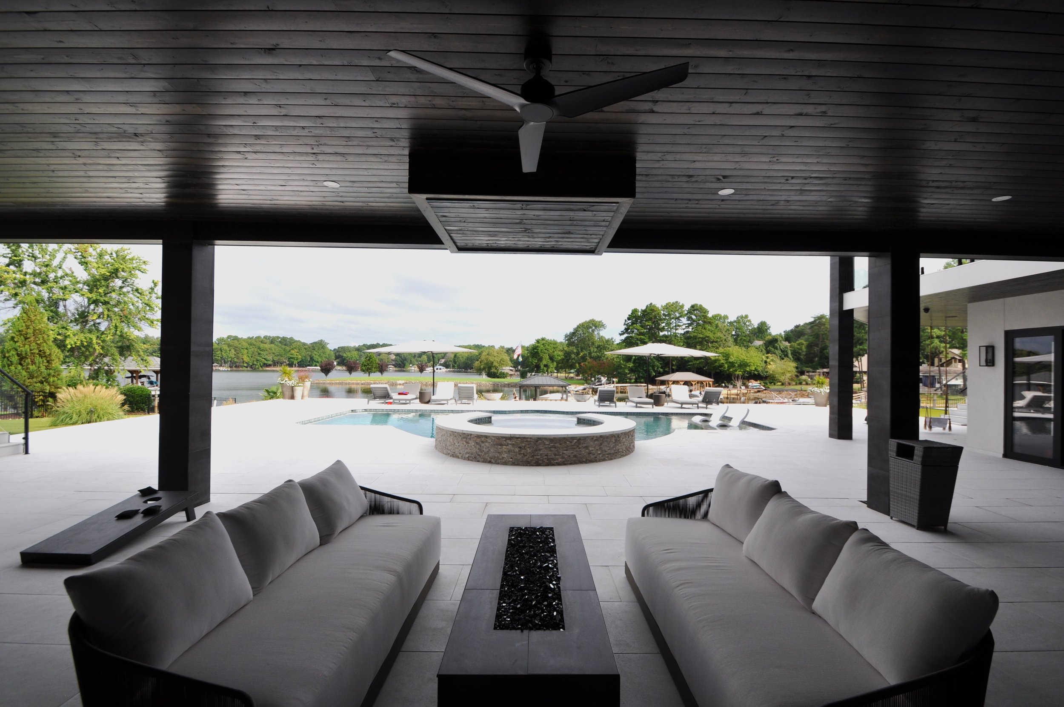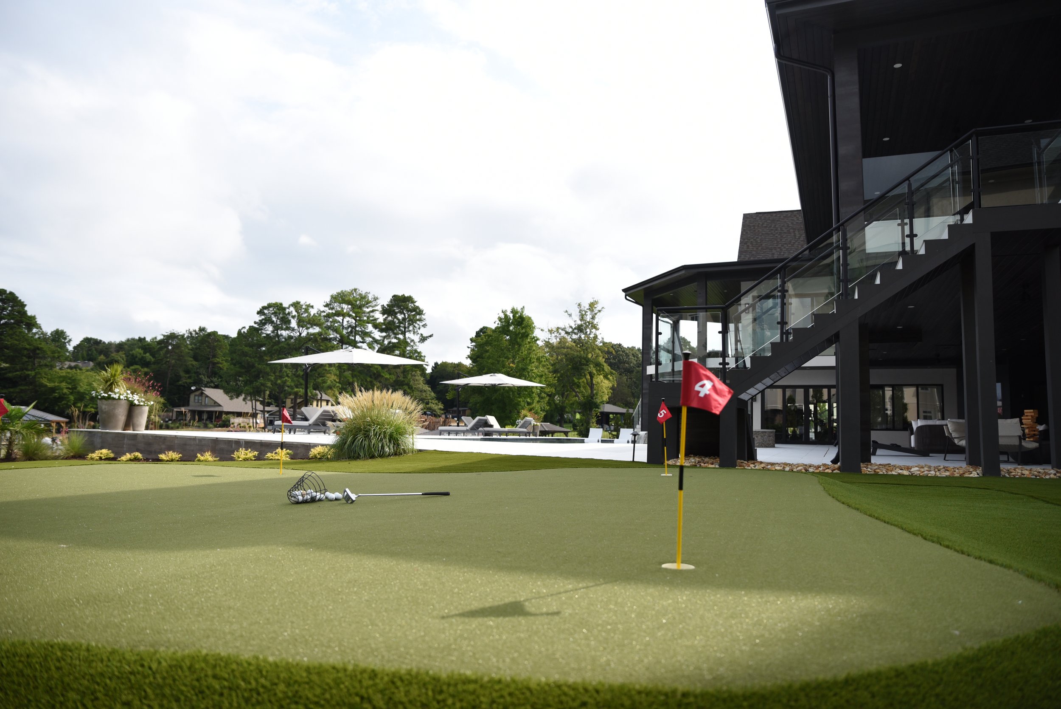How to Work With US!
Initial Design Consultation
First we will schedule a meeting to discuss your property. If you do not have a property yet, no worries! We have some pointers for you. But if possible we suggest meeting on site, this way we can discuss the orientation of your home, views you want to capture, and items we want to hide. We will also discuss driveways and if a basement is possible.
We will then discuss the style of home you are looking for. We ask clients to bring in or email inspiration photos in advance. And yes, we have a Pinterest board too, if you have saved items here, please feel free to share you boards! We will also discuss how you want your floor plan to flow. This is very important to get to know how you live, what obstacles your current space has you’d like to solve, and fit this into your lot and design preferences. The more we understand how you will live in your new home, the better we will be able to design your home to suit your individuality.
Budget and subdivisions are the next topics we discuss. It is important to consider about your overall budget reflects to the square footage that you are wanting. Other things we keep in consideration and discuss with you is if any subdivisions have Architectural Guidelines that we would have to abide by. We will discuss in length how things like this can affect your design. This way you feel comfortable in your decisions on what details we do and do not include in the design. We go through these details to ensure your design process streamlined and painless.
The Initial Design
The next time we will get together will be to present you with the initial design. We will walk you through the floor plans and discuss why we feel the design will fit your lifestyle.
This phase will eventually evolve into your home through discussion about your likes and dislikes. Generally, you should plan to go back and forth, and revise this first design two or three times before it is exactly what you want. Building a custom home is a process after all.
During this process if you have selected a builder, we will have them involved to make sure we are staying on budget. If you do not have a builder at this time, it is a good idea to get some preliminary prices from builders approved by your subdivision at this time.
The presentation will usually include:
· The Floor Plans
· The Site Plan
· The Front Rendering
The Working Drawings
Once you receive some pricing and the final design sketches have been approved, we will continue to the construction documents.
The first phase will include:
· Dimensioned Site Plan
· Dimensioned Floor Plans
· All Four Exterior Elevations
We will have an approval meeting at this phase and discuss the interior and exterior finishes, doors, windows, and building products.
The next phase will include engineered structural plans including:
· Foundation Plan and/or Basement Plans showing footings and beams
· Framing Plans showing joist and beam location for each floor
· Roof Plan showing bracing locations and ventilation calculations
· Structural Detailing including building sections and material call-outs
· Other features in our working drawings will include:
· Door and Window Schedule shown on the floor plans
· Electrical plans showing outlets, lighting, speakers, phone, cable, etc.
· This is also where we can specify and detail specialty products and "Green Building" practices to include but not be limited to:
· HVAC specifications
· Building waste recycling programs
· Solar Energy Systems
· Concealed Crawl Space Systems
· Foam Insulation Systems
· Low VOC Paints and Finishes
· Mold Resistant Product
· Advanced Framing Options
The Building Phase
Once the working drawings are completed you are ready to build but our services do not end! We will continue to communicate with you and be available for questions and/or problems that may arise during the building process. Site visits and progress reports are also offered at our firm, usually for clients that live out of town or will not be able to visit the job site regularly. *
*Optional service


