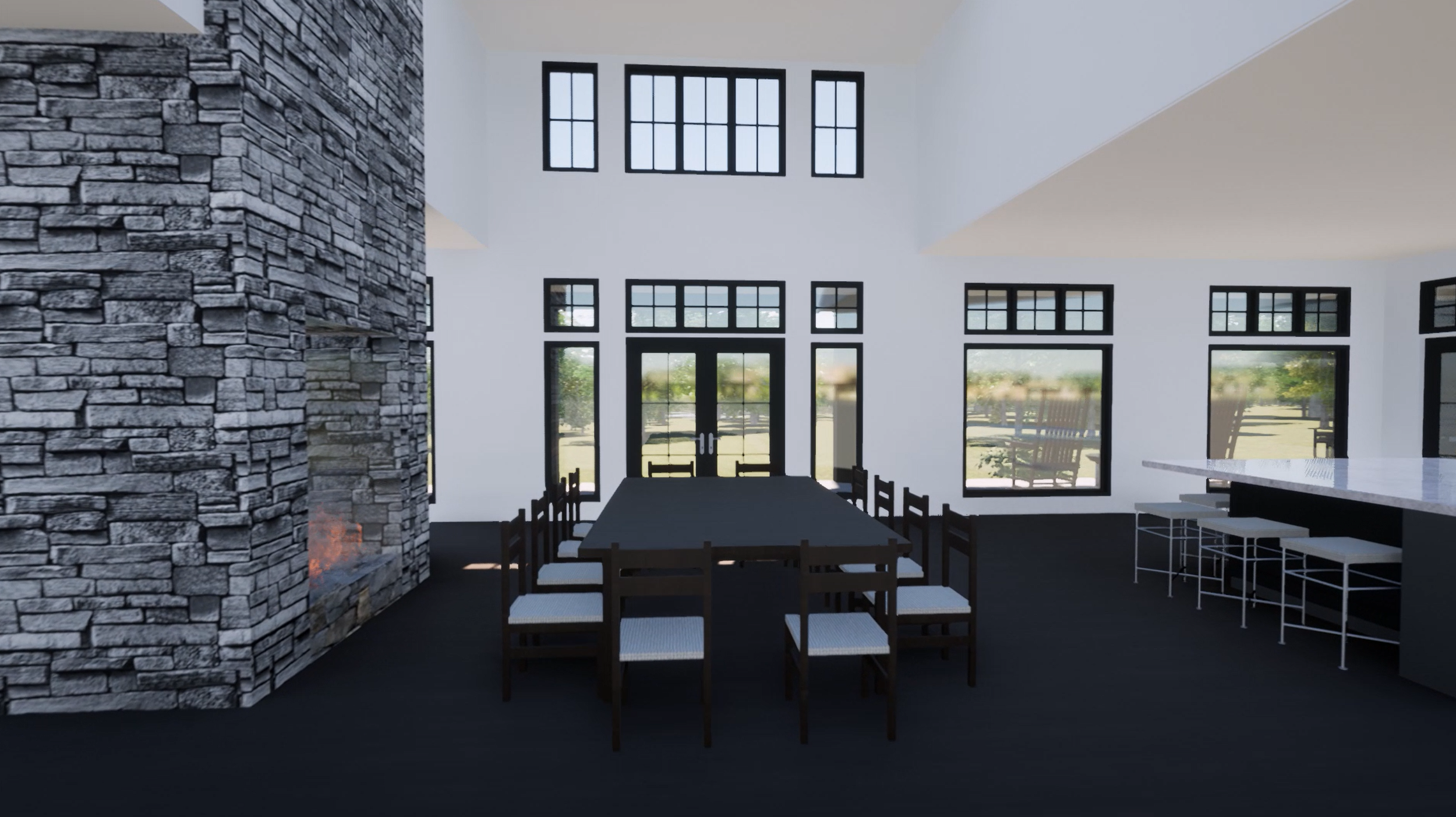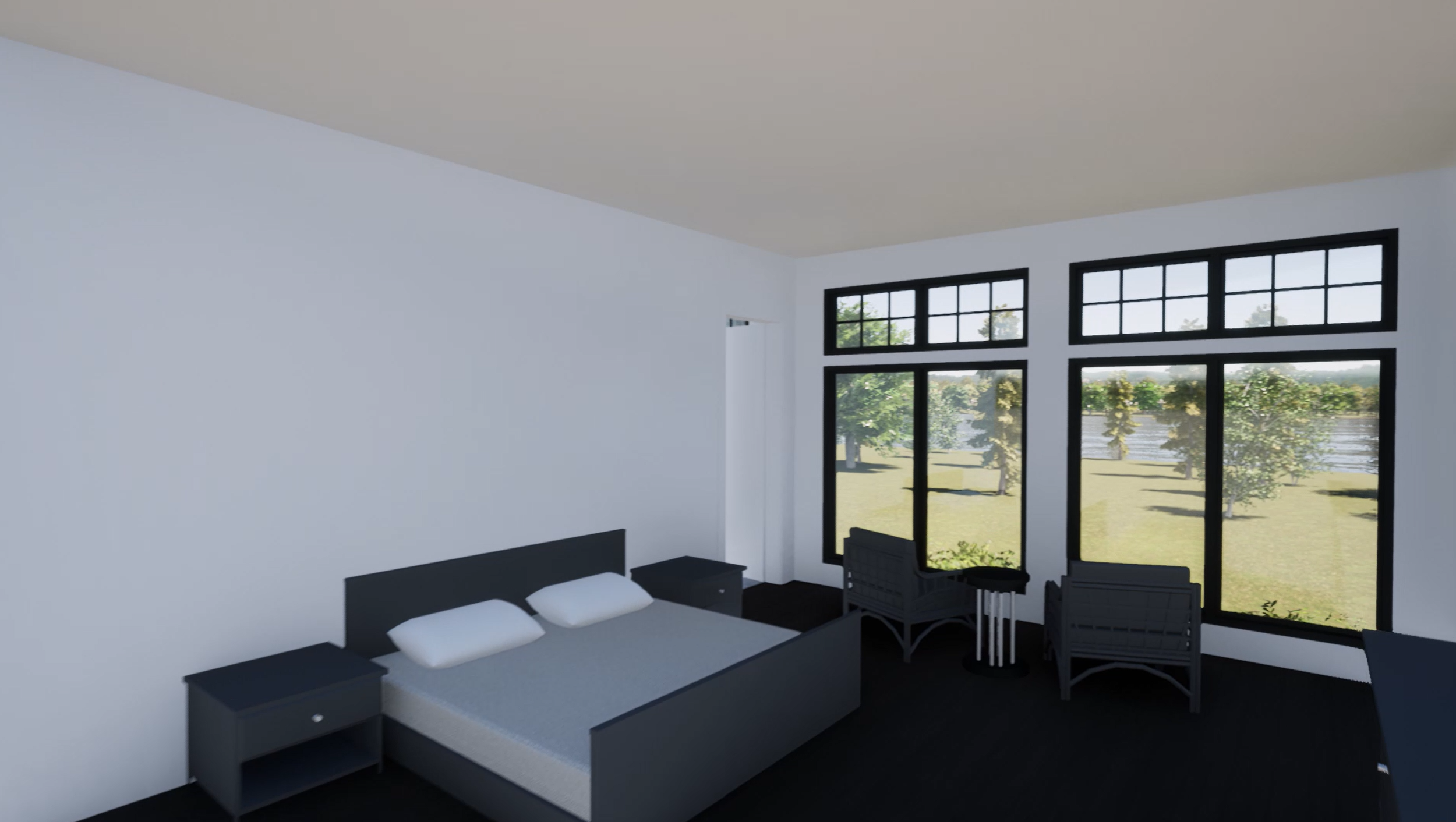Benefits of 3D Model – The True Values
KDH understands that customizing your home is one of the biggest purchases you’ll ever make in life. That is why we know how important it is to guide our clients through a painless process. One of the key factors to a painless design journey, is to see your plans through our 3D services. This process is a sure way to make sure your dream home becomes a reality before the foundation is even laid.
In this blog, we will discuss how the KDH 3D Renderings provide useful aspects and the true value of your design – including visualization, material specifications, and effective communication. Our mission is to make sure every client can physically see and understand all design aspects and clearly communicate changes before the builder breaks ground.
Visualization and Small Details
When we draw our 2D floor plans and elevations, it can be hard for homeowners to get the full scope of their project. With the 3D Rendering software we use, we can provide our clients with a deep dive of their home and design. You will be able to see the spatial layout of both your exteriors and interiors. We can update designs in real time to provide an effective plan for each individual client.
Not only will 3D Renderings share the big picture, the landscape, and spatial layout of your home – it also shares the little details that are important for every home. In our 3D process you will be able to see things like lighting, appliances, furniture, door handles, wall and window treatments, etc. When KDH says we want to design your home the way you live, we mean every little detail being personalized to you and your family.
Materials and Furniture
Speaking of the benefits of small details being planned out – we know that another important process of customizing your home involves building materials, design materials, furniture, appliances, and many more items. Our software lets us edit various materials, colors, and layouts for furniture. For example, if you are not sure if you want wooden beams in a large family room, we can add and remove with a few clicks.
Other important ways this comes into play is by being able to visual how far away the kitchen island is from the other countertops and cabinets, how different sizes and shapes of table fit in a space, how wide the walk in shower really feels, etc. We know these are really important details for our clients and we do not want to miss these, so we always recommend our clients upgrade their project to include the 3D package.
Changes, Errors, and Communication
During the 3D process your project manager is staying on top of every little detail and creating spaces based on your discussions and preferences. Once they have completed the 3D design, they will then sit down with you to review. During this meeting you will walk through your custom home and see exactly what your design and layout will look like. This is where any changes, thoughts, errors, etc. need to be discussed with your project manager in detail. They will go back and make these changes to ensure your project is perfected.
We cannot stress enough how important clear, concise, and direct feedback/communication is for homeowners when building their custom homes. We recommend to our clients that they should have a very clear idea of what they want before we start their custom journey. We do not want to push people to make decisions, but if you are unsure of major design elements, the number of edits and changes will overwhelm you throughout the process. We want to make sure you have the best experience customizing your home, so we make sure to help guide and prepare our clients for the process. We understand preferences will change on some details, and this is exactly why the 3D Renderings promise a better outcome.
Streamline Project Review and Approval
Our project managers have designed many houses from the ground up and have created some of the most efficient remodels, but all of this would not be possible without decisive home owners. We understand the frustrations and how time consuming it is to design your home or spaces to your life, but we strive to ensure people live better lives through our designs. Our 3D software provides a cheat to streamlining your review and approval. With being able to visualize materials and spaces, we are able to make changes before the project even starts building.
Making these changes in real time while building adds costs, time, frustration, and headaches. We will always reassure our clients that the 3D Renderings pays for itself 10-fold. If we need to replace a material in your 3D, we can do it with a few clicks, but on the job site your builder will have to help you find the product, complete the change order, and wait until it is delivered before the issue is solved.
Realistic Estimates and Expectations
Before your builder breaks ground, you will have had the changes to play around with materials, appliances, furniture, etc. and this provides our clients with a more accurate time/cost estimates and expectations. We know another big part of the process that causes stress for everyone is taking the time to plan out different design details, falling in love with it, and then find out that it either does not work in the space/design. But with walking through the 3D design, we will be able to figure these items out before having to order the materials.
We strive to be transparent in the custom design space, and we stress the importance of expectations to our clients. We know that there can be a disservice to our clients if we do not mention the hard topics too. Through the 3D process we can provide a visualization of these expectations, it allows us to fill in the gaps of your imagination and align your desired reality from your expectations. Instead of trying to force your expectation into reality, our 3D design process leaves clients with a peace of mind of by creating their reality through 3D Renderings to match their expectations.






